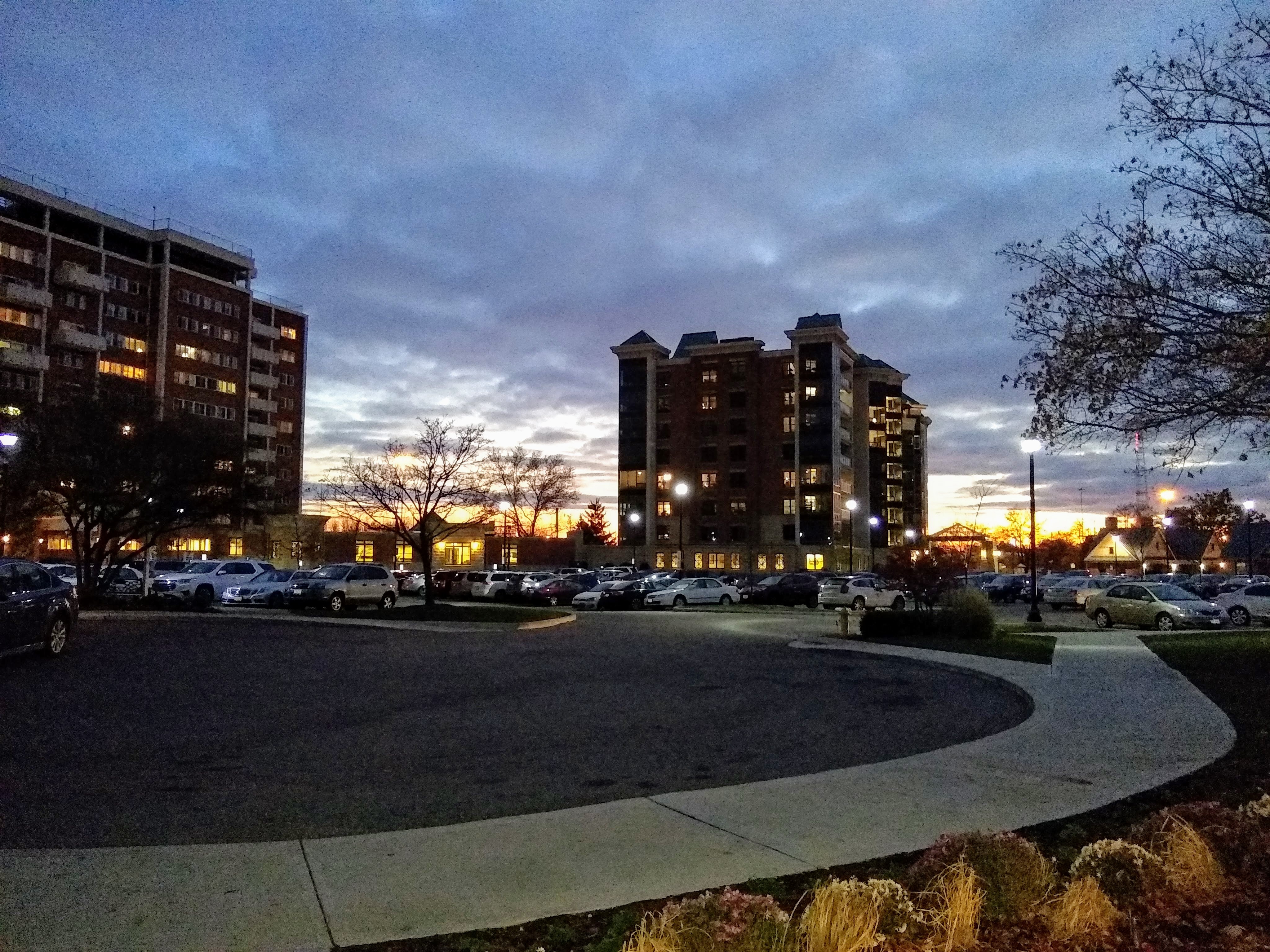Thurber Tower
If you’re looking for lifestyle, convenience and value, look no further than the Thurber Tower apartments at Ohio Living Westminster-Thurber.
Thurber Tower offers 119 apartments in various styles including one-, two- and three-bedroom apartments, with or without private balconies. Custom options are always available, so you can make your home truly your own.
Thurber Tower is the hub of the community. A quick ride down the elevator puts you just steps away from our Pub, Crossings Restaurant, Grab and Go market, indoor pool, woodshop, library, shuffleboard court, fitness center, and several community rooms. In warm weather months, you can enjoy your own garden plot for seasonal vegetables or beautiful flowers.

Pictured: View of Thurber Tower (left) and Goodale Landing (right) at sunset.
More Information
Apartment homes feature:
- Open floor plans
- Fully-equipped kitchens
- Individually-controlled heating and air conditioning
- Pre-wired for telephone, cable TV and Internet
- Crown molding and 6-panel doors
- Spacious closets and storage
- Complimentary laundry room on each floor
- Walk-in showers with grab bars
- Emergency call system
- Sprinklers, smoke and fire alarms
- Pet friendly
Your monthly fee includes:
- All utilities except electric, telephone and Internet
- Property taxes/insurance on dwelling
- Flexible dining program ($100 dining credit per person)
- Maintenance of apartment and furnished appliances
- 24-hour emergency, safety/security systems
- Transportation to community outings
- Fitness center with personal trainer
- Indoor heated pool
- Social services support
- Trash and snow removal
- Computer center and meeting rooms
- Garden areas
- Annual window cleaning
- On-line concierge services
- Priority access to all community care and services
Services available for an additional fee:
- Ohio Living Home Health & Hospice
- Carports
- Housekeeping services
- Dining and catering services
- Personalized maintenance services
- Guest suite
- Professional beauty/barber shop
- Transportation to personal appointments
- Dry cleaning services
- Physician services
- Massage therapy
- Outpatient therapy services
View a Floor Plan
More about our floor plans
One-Bedroom South
At just 530 square feet, this apartment is big on comfort, scenic views and value. The full kitchen includes ample counter space, all appliances, a pantry, and high-top breakfast counter. Once in the living room you’ll relax in front of floor-to-ceiling windows that offer a one-of-a-kind view of Downtown Columbus. Your bedroom suite features a window, roomy closet, a linen closet, and a full bath with walk-in shower. A two-door entry closet rounds out the ample storage space in this cozy apartment.
Two-Bedroom Deluxe – North with Balcony
This spacious unit boasts 1,099 square feet of effortless lifestyle. Picturesque windows along each north-facing room show spectacular views of Victorian Village. The full kitchen includes ample counter space, all appliances, a pantry, and high-top breakfast counter. The spacious living room is open to the dining area in this large open floor plan. The master suite includes sliding glass doors onto a private balcony, as well as a large walk-in closet and full bath with linen closet and walk-in shower. The second bedroom includes a closet, and directly across the hall is another generous walk-in closet for extra storage. The second full bath also features a walk-in shower.
Three-Bedroom Deluxe – North Corner with Balcony
One of our largest apartments, at 1,425 square feet, this model combines the space and storage you need with the open and luxurious style you want. This model is perfect for cooking enthusiasts, boasting an oversized kitchen and beautiful island, with all appliances included. The kitchen is open to the expansive living room, which has a sliding glass door to the balcony and views of the trees and historic homes of Victorian Village. The master suite is impressive, with an extra large walk-in closet, and a full private bath with linen closet, double sinks, and a walk-in shower. On the other side of the unit are the two additional bedrooms, each with closet, and the second full bath, also with linen closet and walk-in shower. Three double closets line the entry hallway into this extraordinary apartment, providing an abundance of storage space.
M Style Apartment
This two-bedroom traditional apartment style (“M”) is 877 square feet and features two bedrooms and one and a half baths. It is north facing and offers a balcony off the living room or the primary bedroom depending on the floor on which the apartment is located. The central placement of this apartment style provides convenience to both the elevator and the community laundry room. There is a full bath in the hall, offering ease of use to the residents and their guests! This placement allows for a swoon worthy walk in closet off the half bath in the primary bedroom. This apartment has many closets: food pantry, linen closet, coat closet and second bedroom closet offering a great amount of storage to this space.
K Style Apartment
The 860 square foot “K” style apartment is located on the north side of the building. Due to it’s corner location it provides an extra window and a view to the east or the west! This two-bedroom, one bath apartment offers a balcony off the spacious living room / dining room area. This open floor plan allows the residents to divide up the room between these two areas to their preference. It also features an arched bookcase on either side of sliding glass door providing extra character to the space! To top it off, there is a generous closet located in the entry.
