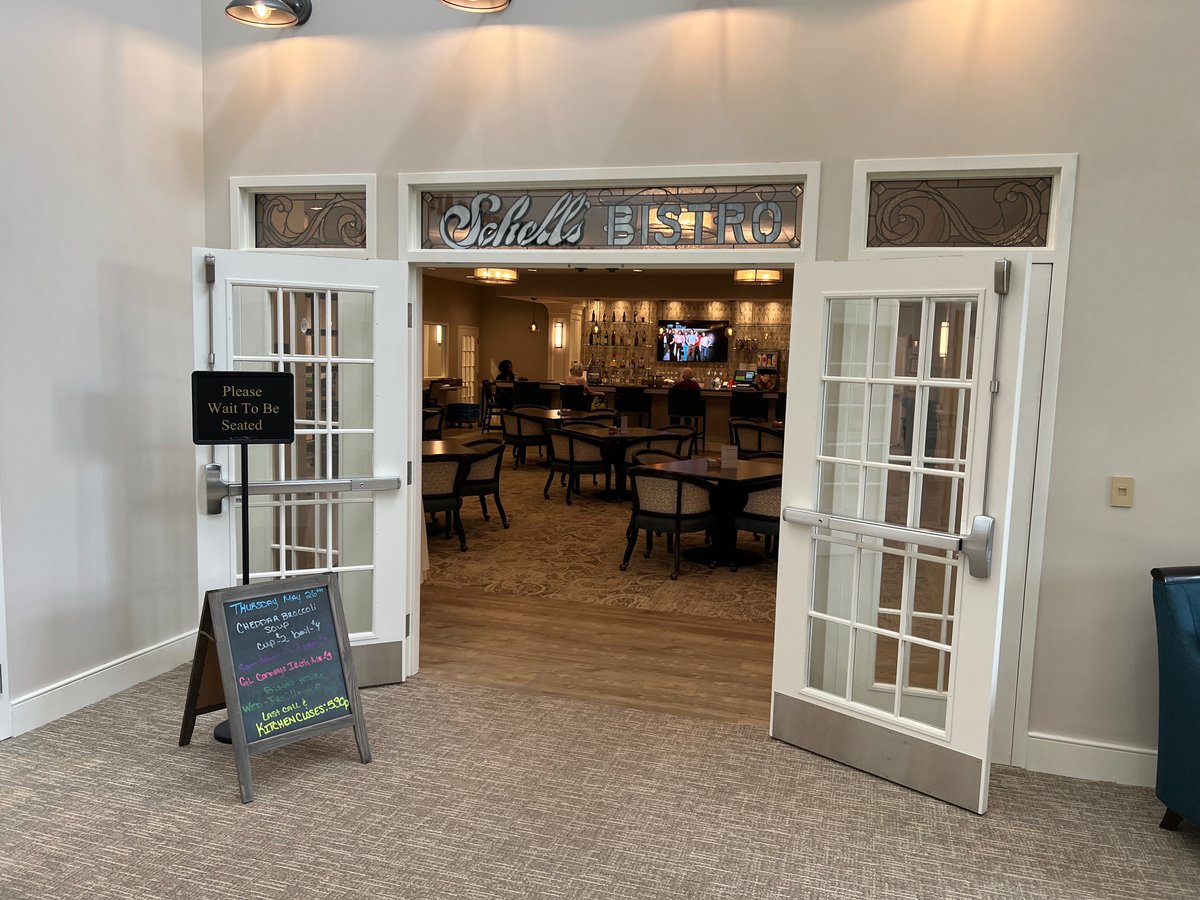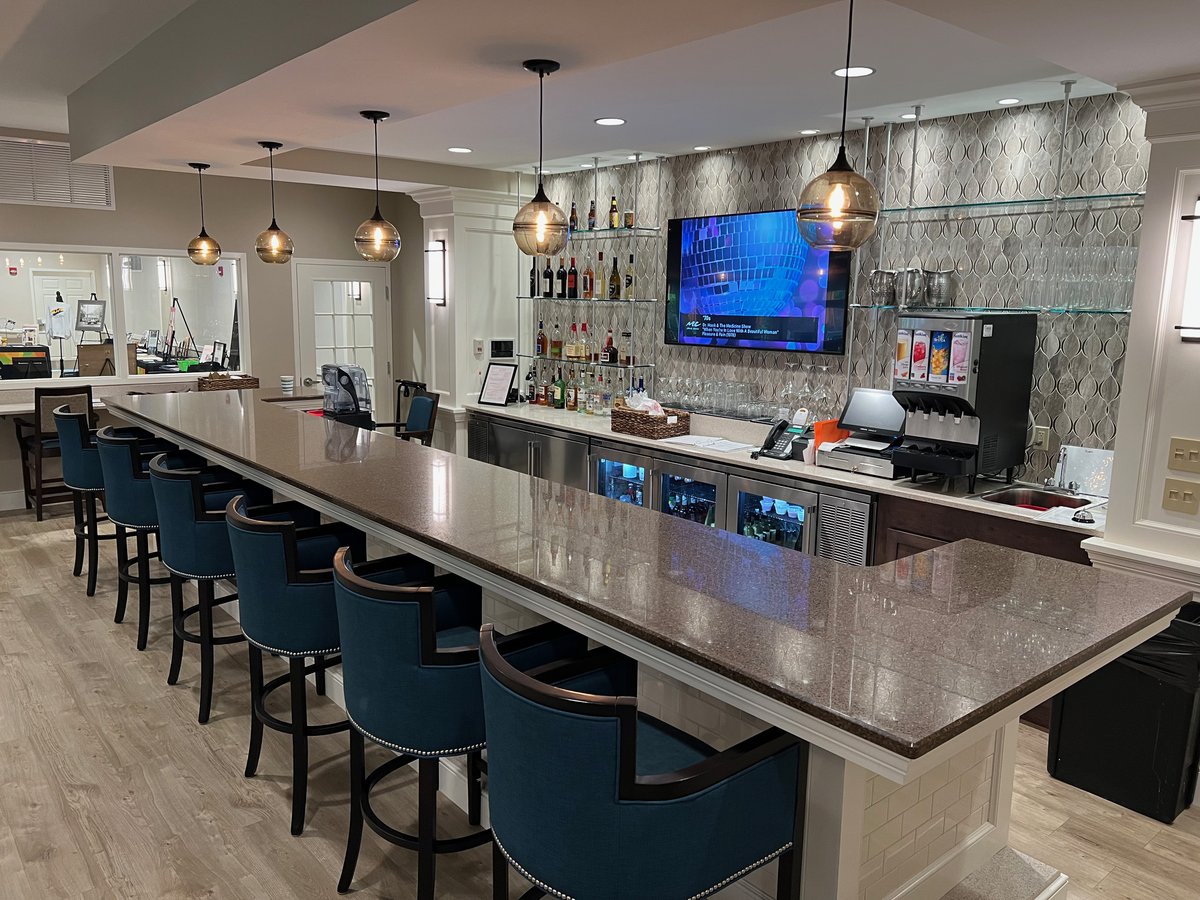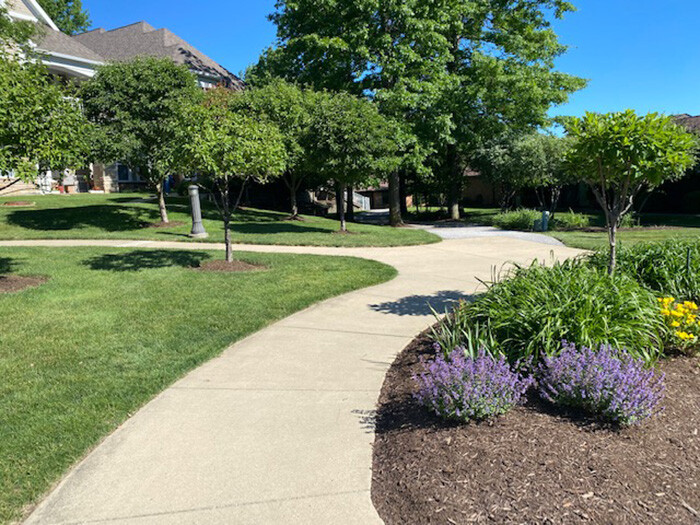Ranch Homes
Each two- and three-bedroom ranch home at Ohio Living Breckenridge Village has been customized by its residents to reflect their personal lifestyle. Depending on available surrounding space, many ranches have had structural modifications to the basic floor plans including room additions, skylights and sunrooms. Customized features may also include fireplaces, built-in bookcases patios and more.
Sample Floor Plans - Many Options Available
Ranch features:
- Single-story floor plan
- All appliances included
- Laundry room with utility tub
- 9’ ceilings for an open and spacious feeling
- Crown molding
- Pre-wired for telephone, cable TV and Internet
- Spacious closets and storage
- Your choice of flooring
- 1, 1-1/2 and 2 car garages
- Emergency communication systems
- Smoke/carbon monoxide detectors
- Pet-friendly policy
- Smoke free community
Your monthly fee includes:
- Interior and exterior maintenance of home and furnished appliances
- Lawn care services
- Trash and snow removal
- All utilities except gas, electric and telephone
- Property tax and insurance
- Water and sewer
- 24-hour emergency, safety and security systems
- Basic cable TV and Wi-Fi in-house channel
- Scheduled transportation
- Life enrichment opportunities
- Veale Wellness & Aquatic Center membership*
*Must meet requirements for membership.
For an additional fee:
- Ohio Living Home Health & Hospice
- My Independence
- Housekeeping services
- Dining and catering services
- Additional maintenance services
- Safety alert pendant
- Beauty salon/barber shop
- Personalized transportation
- Same-day clinic
- Podiatry services
- Outpatient therapy
- Guest suite




.jpg?width=1200&length=1200&name=IMG_1117%20(1).jpg)






