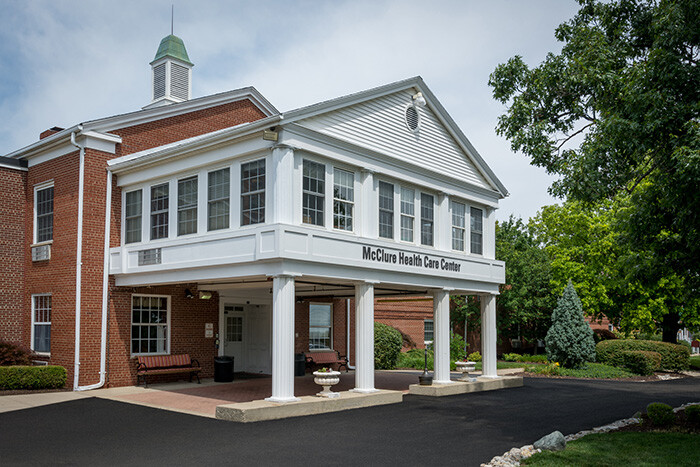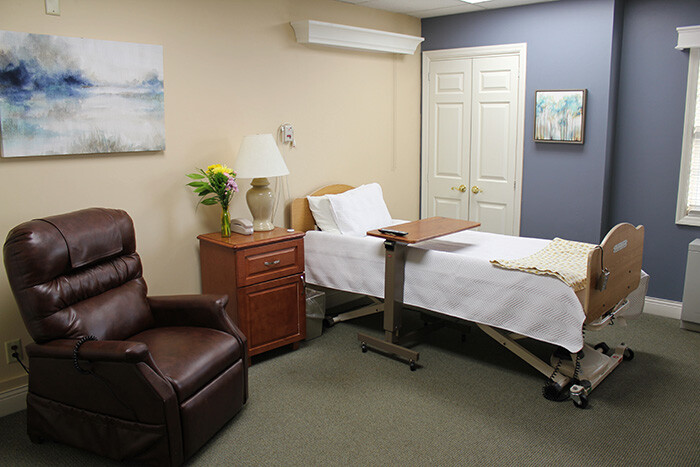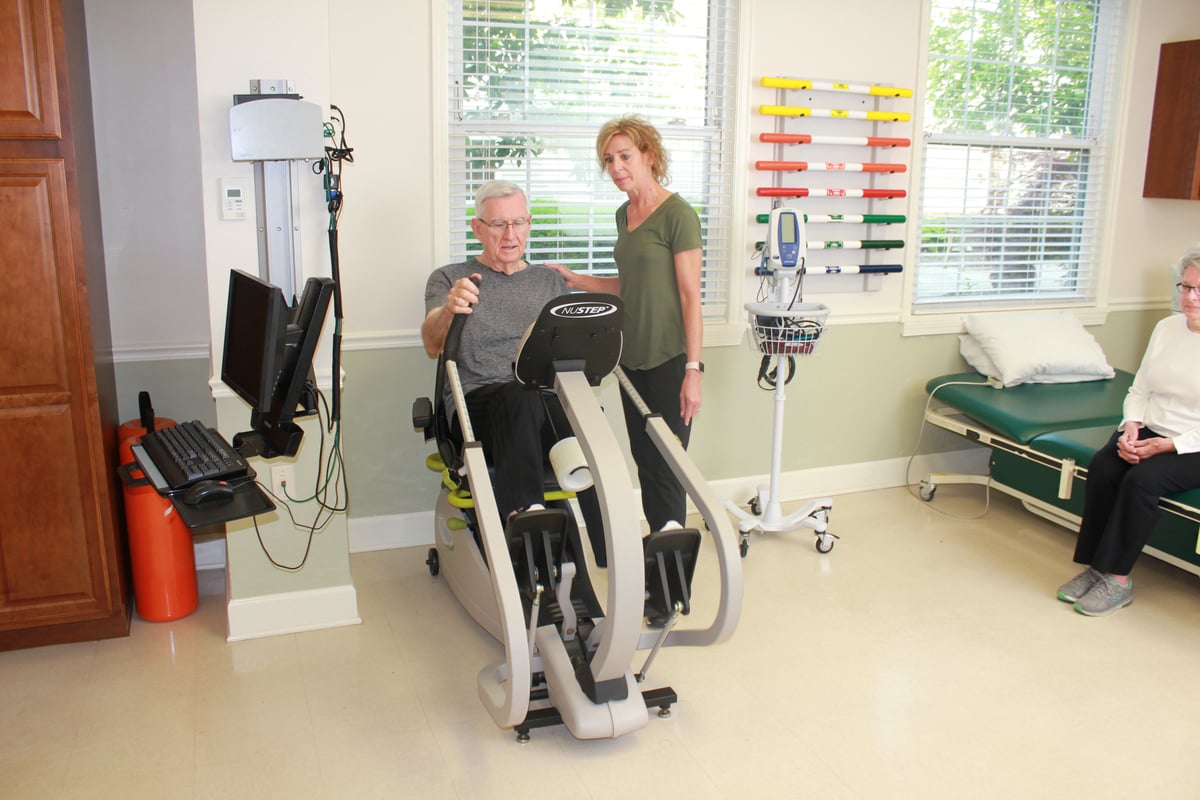Ranch Homes
You are one of a kind, your home should be too. Each of our Mount Pleasant's 137 ranch homes is unique in its age, size, layouts, and updates. From paint colors and hardwood flooring to granite countertops and screened-in porches, each home has a history and charm all on its own.
Our ranch homes include one-, two- or three-bedrooms; one-, one-and-a-half- or two-full baths; a kitchen; a living/dining room; a utility room; and an attached garage. With new construction options, individuals may modify the floor plans, pick out all interior and exterior selections, and choose the perfect lot.
Sample Floor Plans - Many Options Available
Ranch home features:
- Single-story floor plans
- Fully equipped kitchens
- Central air conditioning
- Laundry rooms
- Pre-wired for phone/cable TV
- Optional gas fireplaces
- Garages (1, 1 1/2 or 2 car)
- 24-hour emergency call system
- Smoke detectors
- Patio
- Emergency call system
- Pet Friendly
Your monthly fee includes:
- Interior and exterior maintenance of home and appliances
- Lawn care services
- Snow removal
- Flower bed edging and mulching
- Taxes and insurance on dwelling
- Scheduled transportation
- Social, recreational and spiritual programming
- Robert A. Quisno Wellness Center
- Health and wellness programs
- Lifeline monitoring
- 24-hour security system
For an additional fee:
- Ohio Living Home Health & Hospice services
- Housekeeping services
- Dining and catering services
- Guest suite
- Professional beauty salon/barber shop
- Personalized transportation to appointments
- Dry cleaning service
- Outpatient therapy
- Massage therapy
- Gift shop


